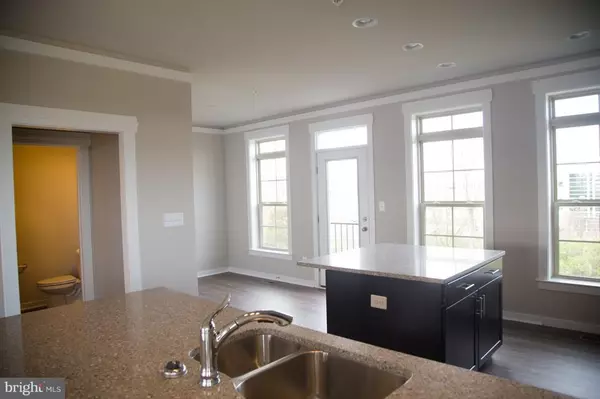For more information regarding the value of a property, please contact us for a free consultation.
10215 HILLTOP ASCENT DR Rockville, MD 20850
Want to know what your home might be worth? Contact us for a FREE valuation!

Our team is ready to help you sell your home for the highest possible price ASAP
Key Details
Sold Price $828,000
Property Type Townhouse
Sub Type End of Row/Townhouse
Listing Status Sold
Purchase Type For Sale
Square Footage 2,832 sqft
Price per Sqft $292
Subdivision Travilah Station
MLS Listing ID 1004154553
Sold Date 03/14/18
Style Contemporary
Bedrooms 5
Full Baths 4
Half Baths 1
HOA Fees $116/mo
HOA Y/N Y
Abv Grd Liv Area 2,832
Originating Board MRIS
Year Built 2017
Property Description
SALES EVENT! Priced for 2017 Settlement! New End Unit Bryant with 4 Finished Levels, Brick Front and 2 Car Garage is Ready for Move In! Entry Level Bedroom and Full Bath. Kitchen with Quartz Counters and Stainless Steel Appliances. The Family Room features a Bay Window, Gas Fireplace plus Sundeck. 3rd Level offers 3 Bedrooms and 2 Full Baths. 4th Level has 4th Bedroom, Full Bath. Rooftop Terrace!
Location
State MD
County Montgomery
Interior
Interior Features Dining Area, Primary Bath(s), Wood Floors, Upgraded Countertops, Entry Level Bedroom
Hot Water Natural Gas
Heating Forced Air
Cooling Central A/C
Fireplaces Number 1
Fireplaces Type Fireplace - Glass Doors
Equipment Washer/Dryer Hookups Only, Microwave, Oven/Range - Gas, Refrigerator
Fireplace Y
Window Features Bay/Bow
Appliance Washer/Dryer Hookups Only, Microwave, Oven/Range - Gas, Refrigerator
Heat Source Natural Gas
Exterior
Garage Spaces 2.0
Amenities Available Tot Lots/Playground
Water Access N
Accessibility Elevator
Attached Garage 2
Total Parking Spaces 2
Garage Y
Private Pool N
Building
Story 3+
Foundation Concrete Perimeter
Sewer Public Sewer
Water Public
Architectural Style Contemporary
Level or Stories 3+
Additional Building Above Grade
Structure Type 9'+ Ceilings
New Construction Y
Schools
Elementary Schools Lakewood
Middle Schools Robert Frost
High Schools Thomas S. Wootton
School District Montgomery County Public Schools
Others
HOA Fee Include Snow Removal,Trash
Senior Community No
Tax ID TEMP
Ownership Fee Simple
Security Features Smoke Detector
Special Listing Condition Standard
Read Less

Bought with Ping Wan • BMI REALTORS INC.



